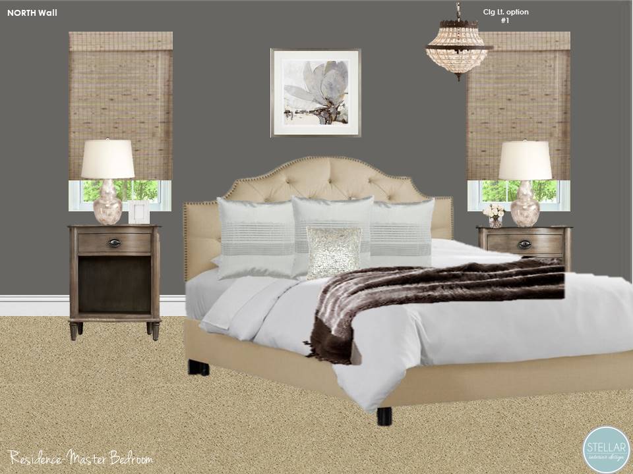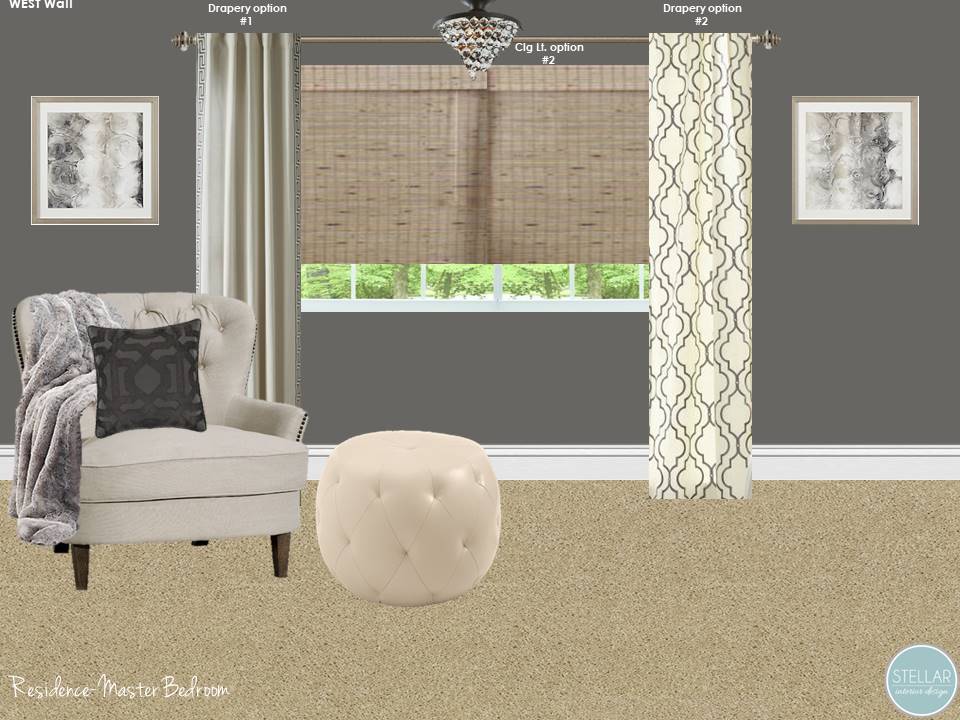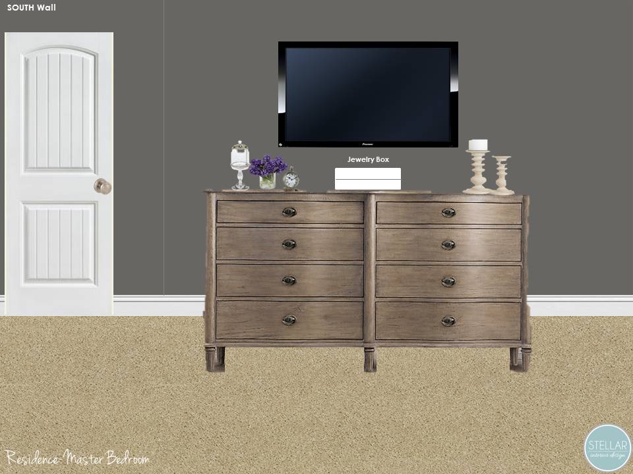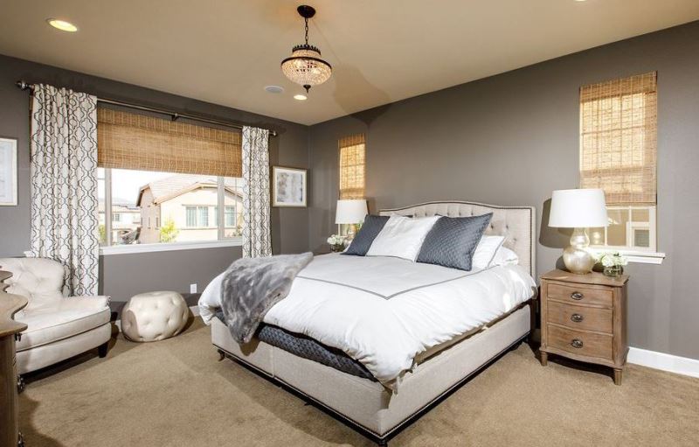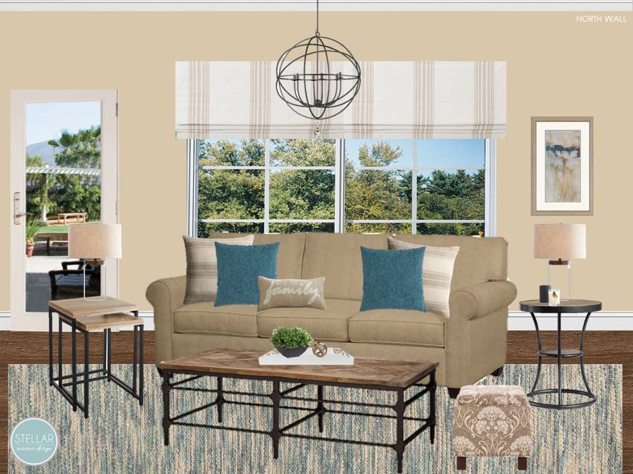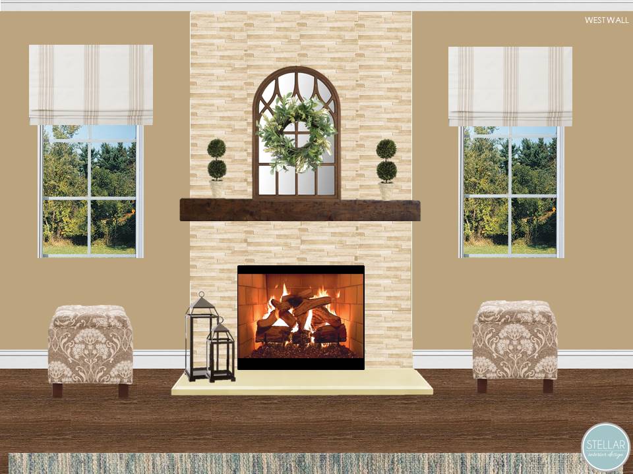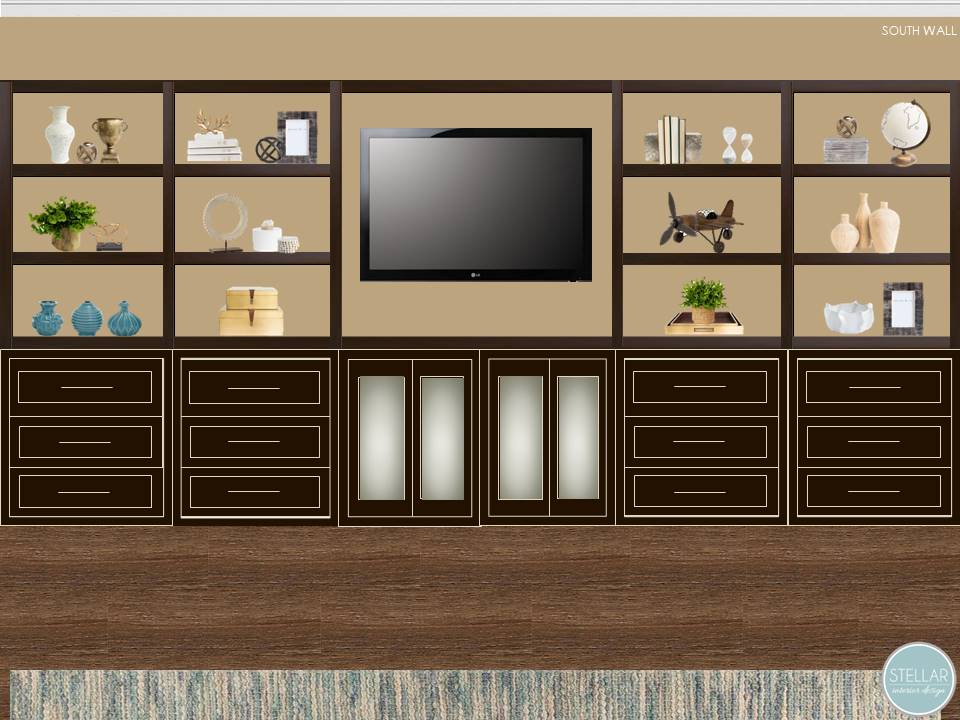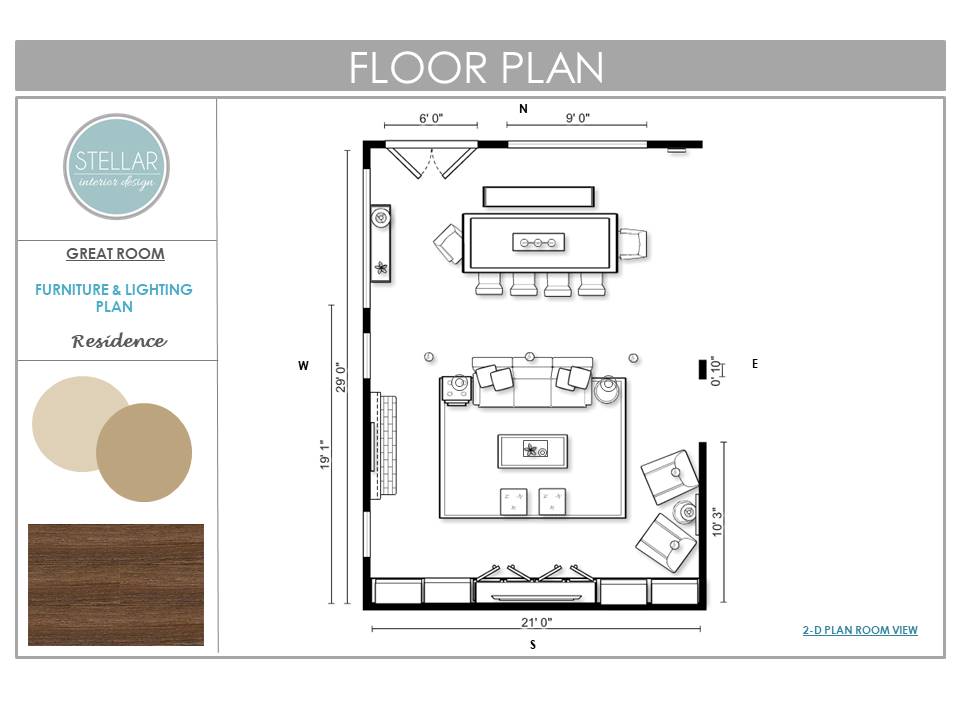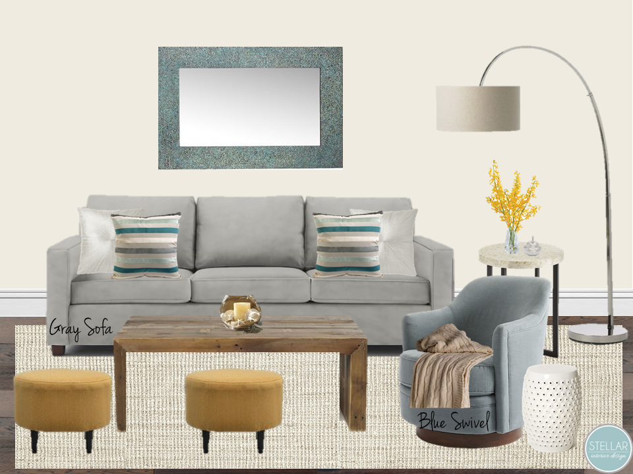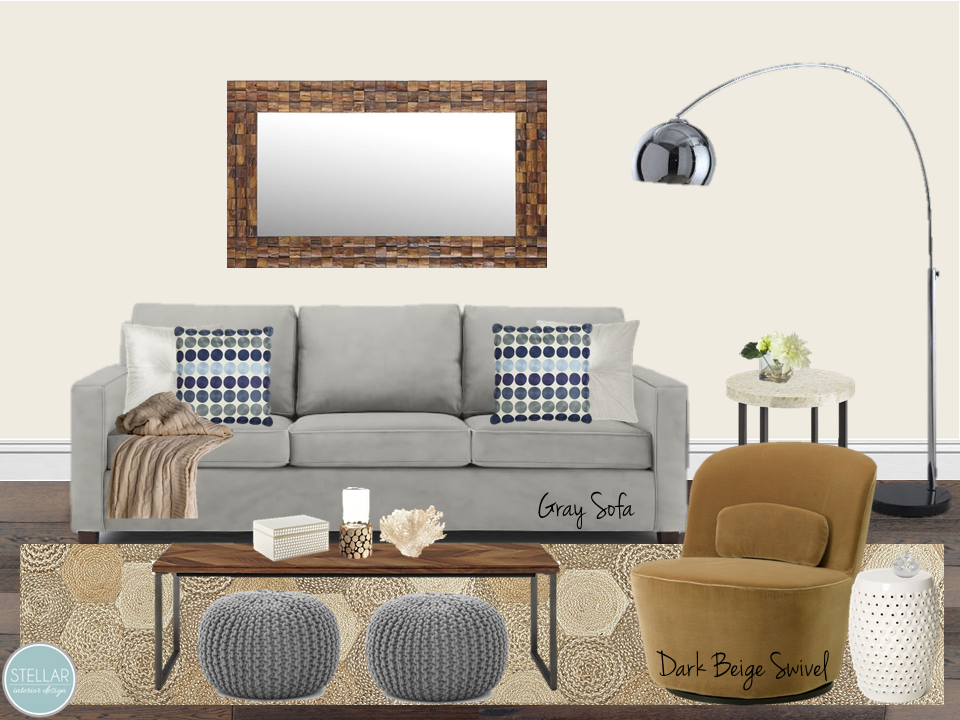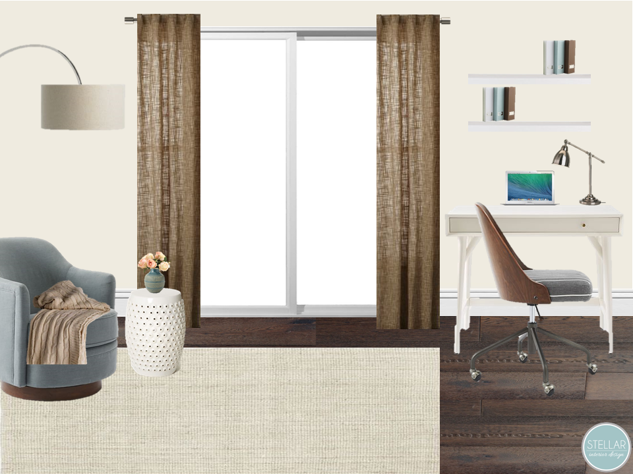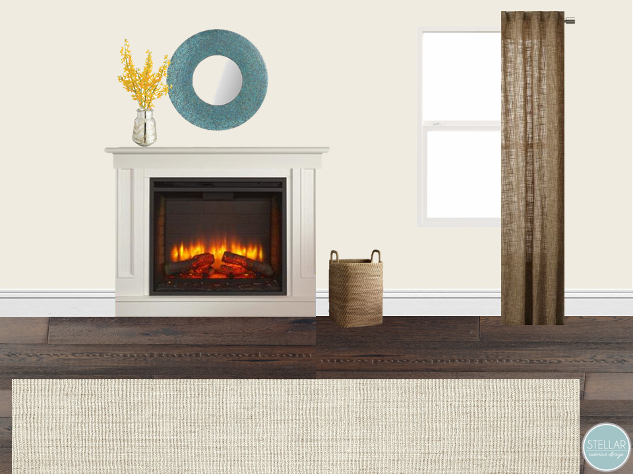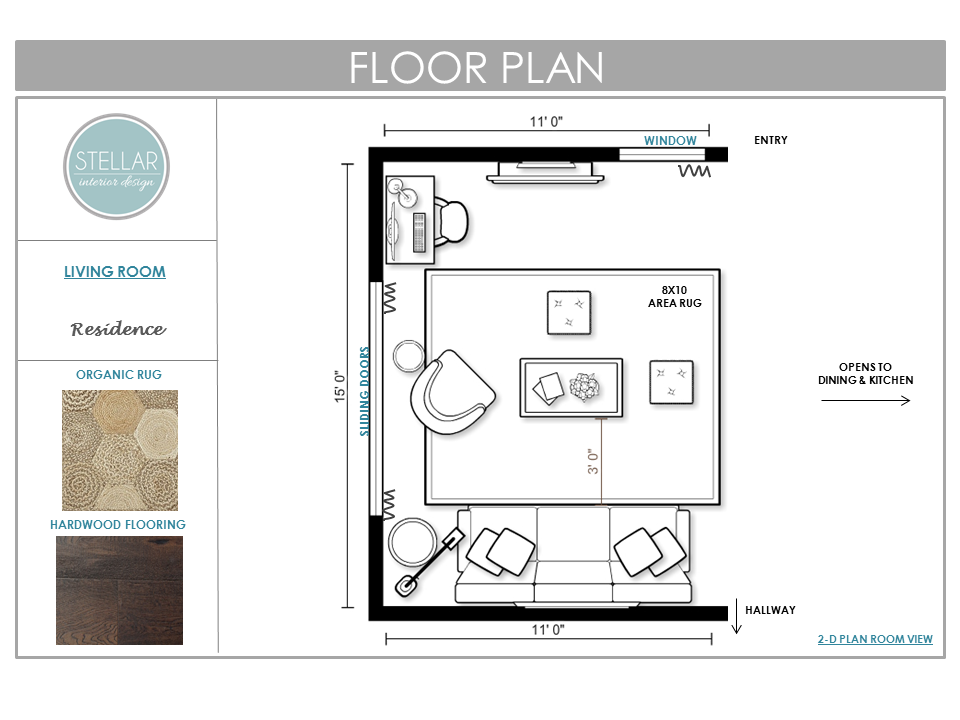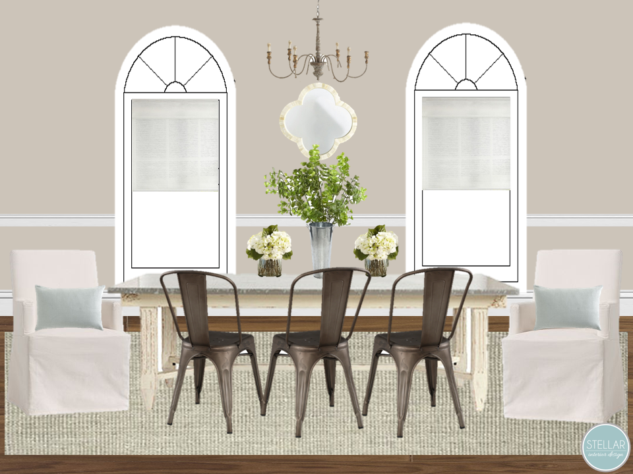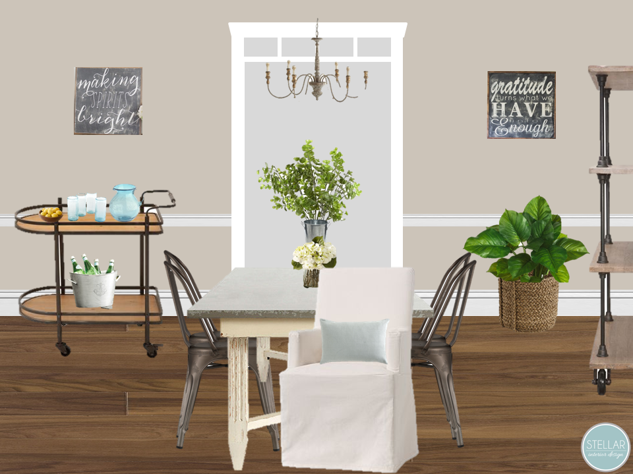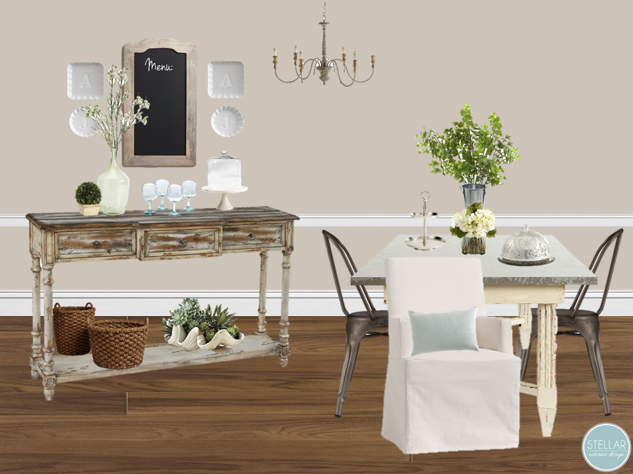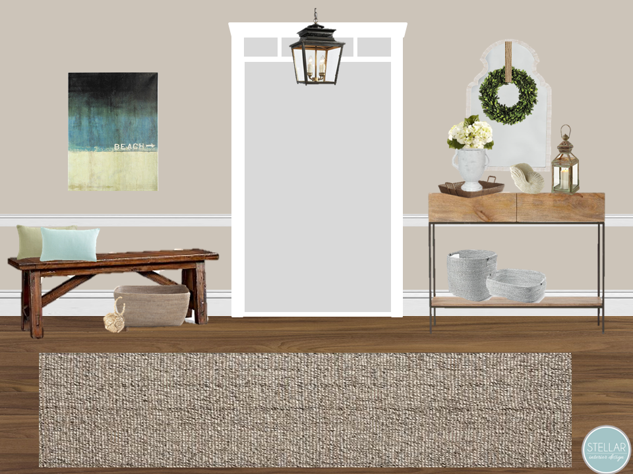Hello Spring! Today I’m sharing another online e-Design client master bedroom reveal. The client requested a dramatic and elegant design with textured glam elements. This custom e-Design included two options for the South wall, a floorplan layout and full shopping list that included all of the clients new selections which are showcased in the design concept boards below.
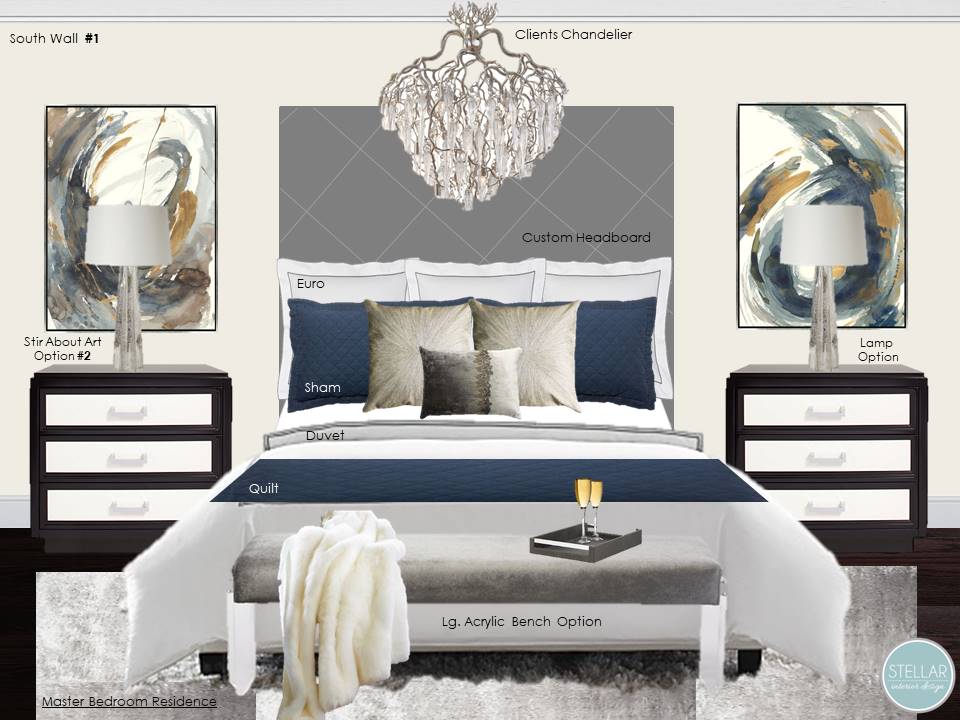
South Wall #1 includes an option for wall art, tall table lamps and a custom headboard.
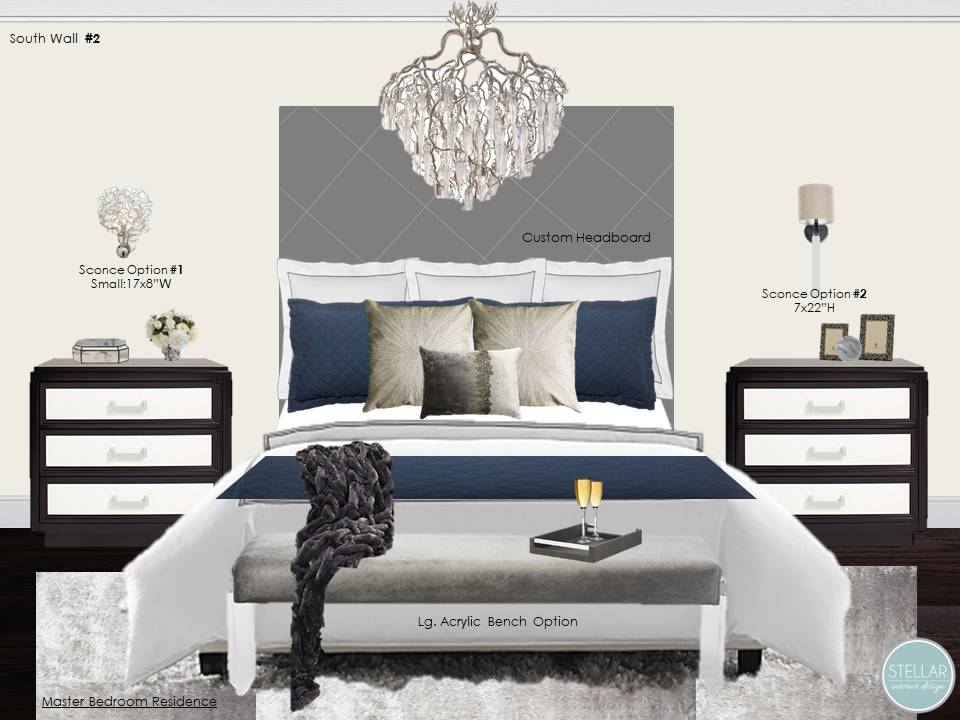
South Wall #2 includes different wall scones options to coordinate with the clients existing chandelier.
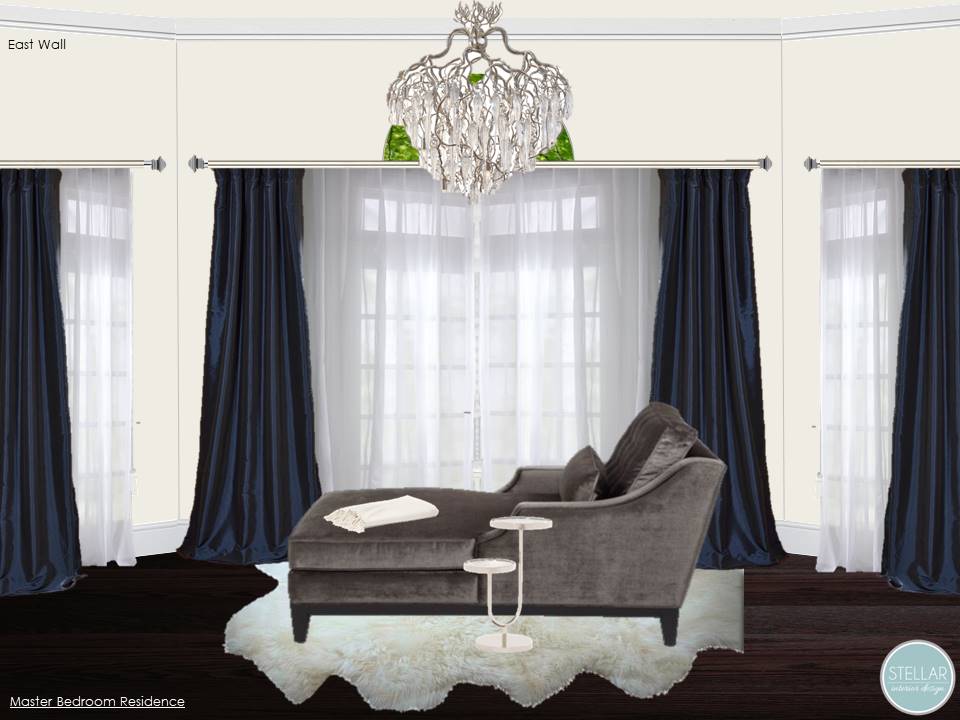
The East wall includes new window treatments, chaise lounge, side table and cozy area rug.
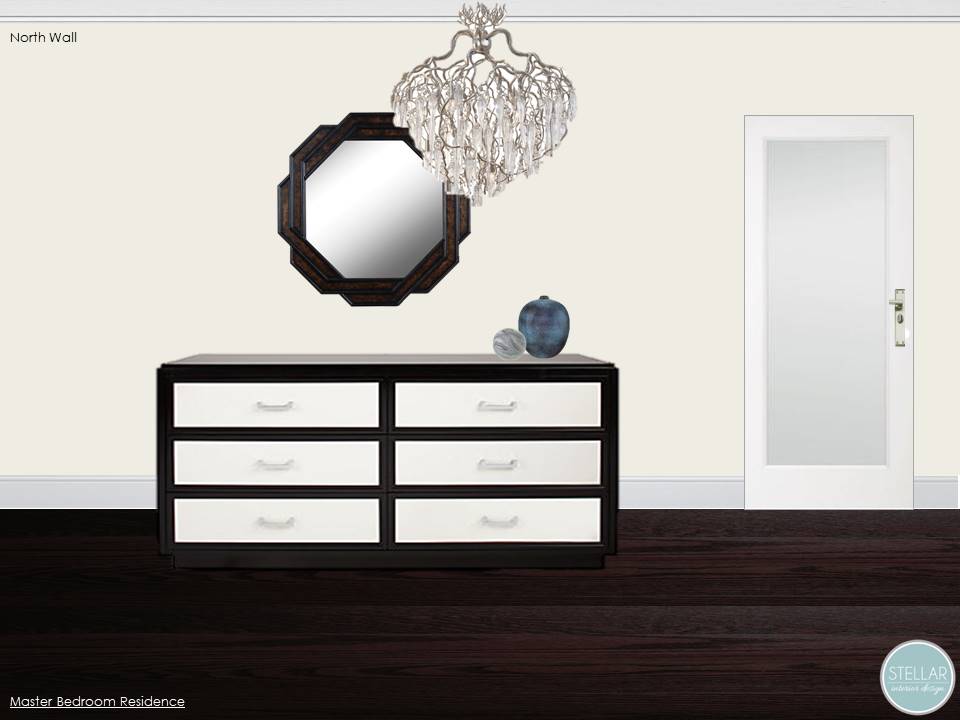
North wall includes a dresser, wall mirror and a door that leads to the back patio.
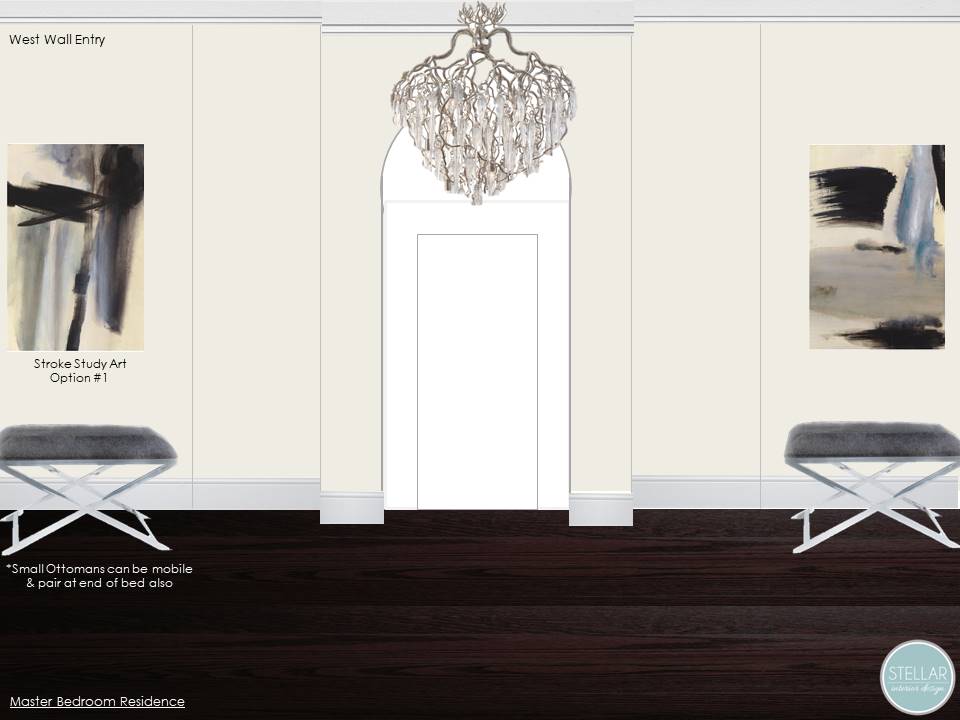
West wall is the entrance into the master and also leads into the en suite on opposite side.
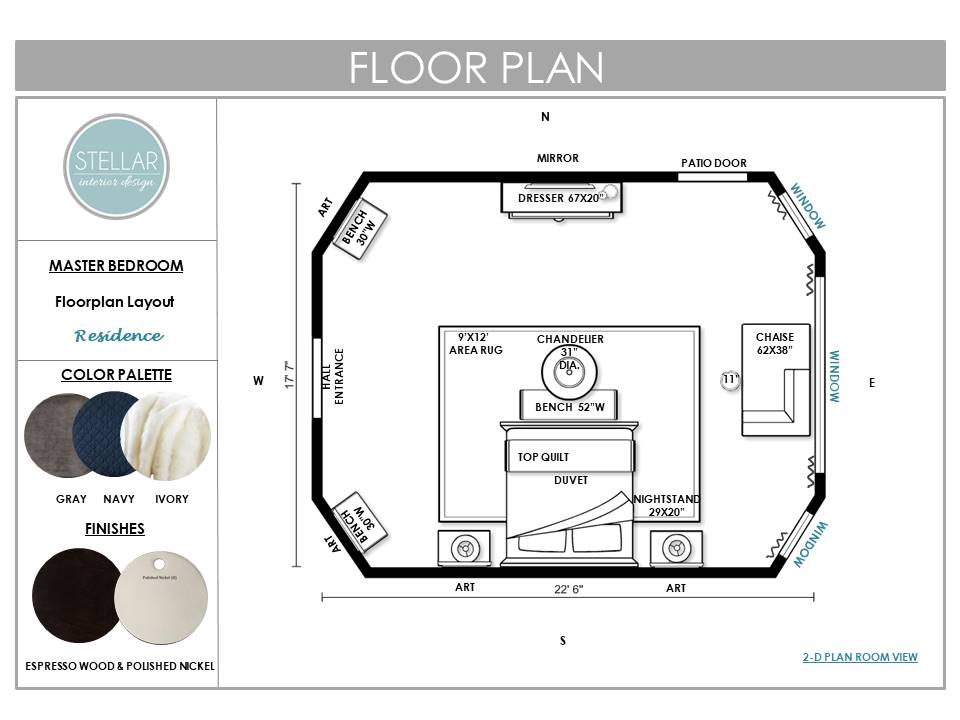
The Floorplan layout includes furniture, lighting and accessory placements.
Ready to breathe new life into your home or business? For more information on our affordable online Virtual Design services fill out our contact form here or – if you’re locally in the Dallas, TX area contact me here.

