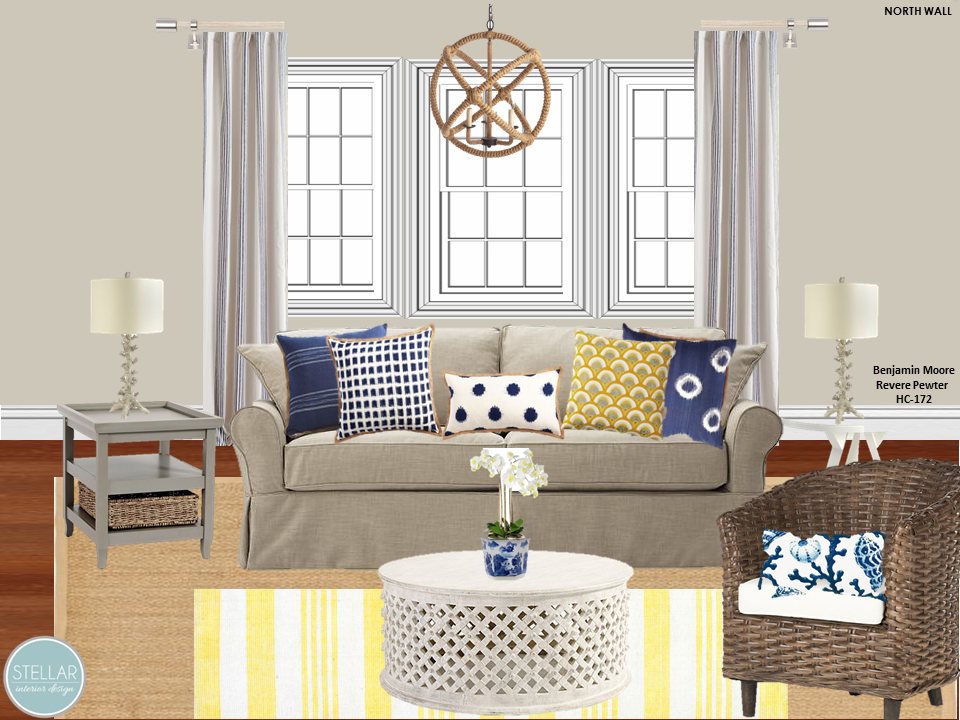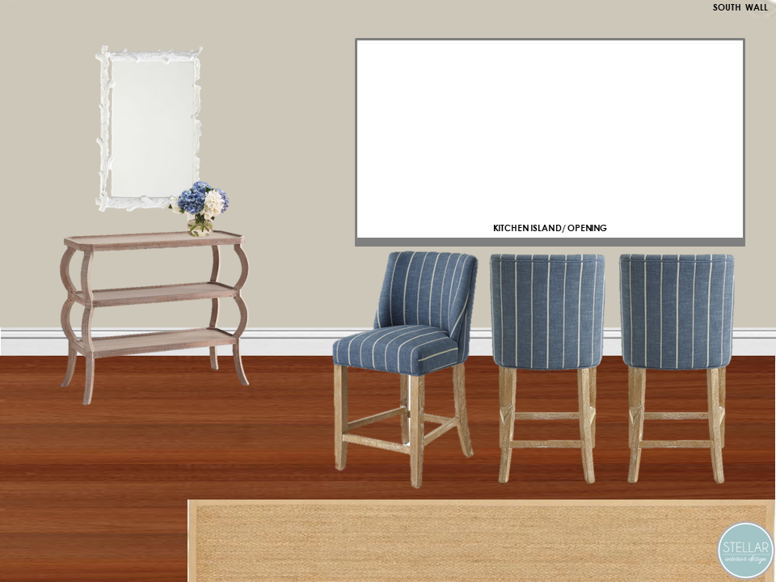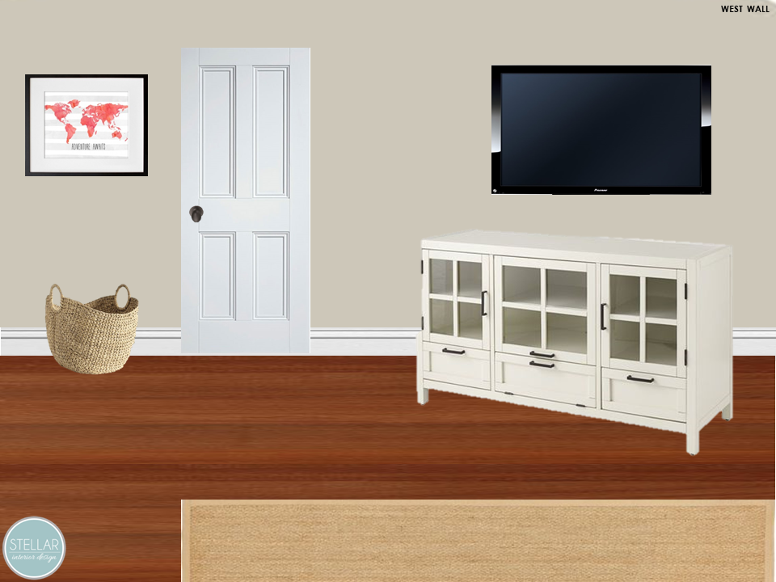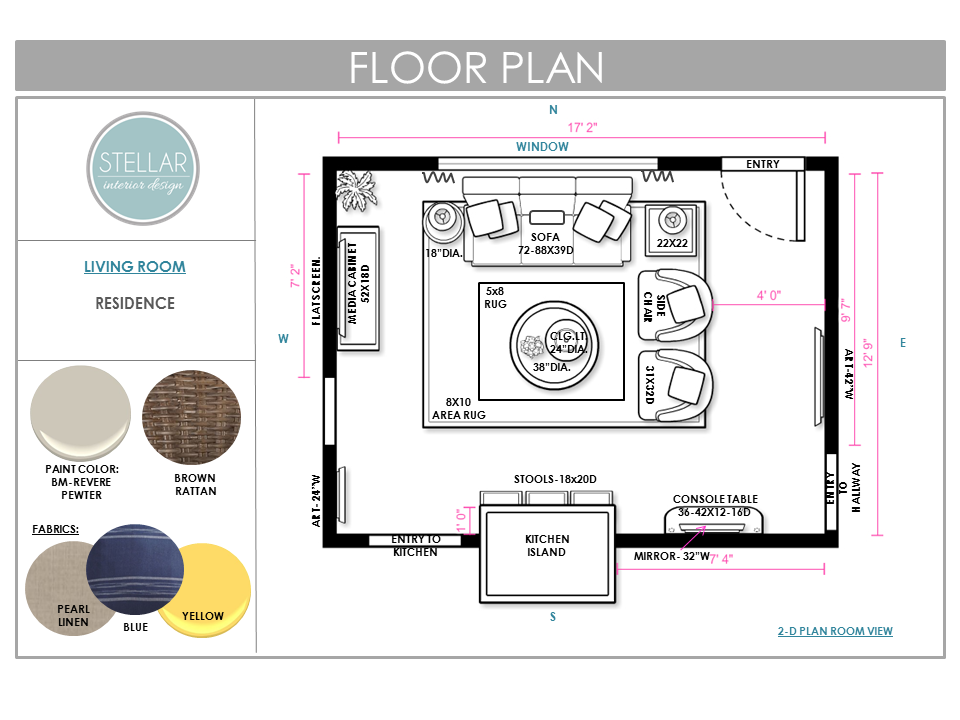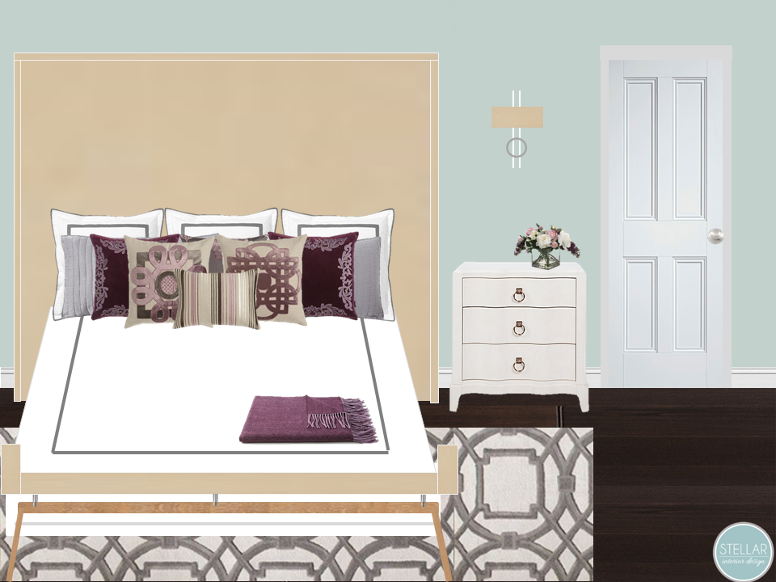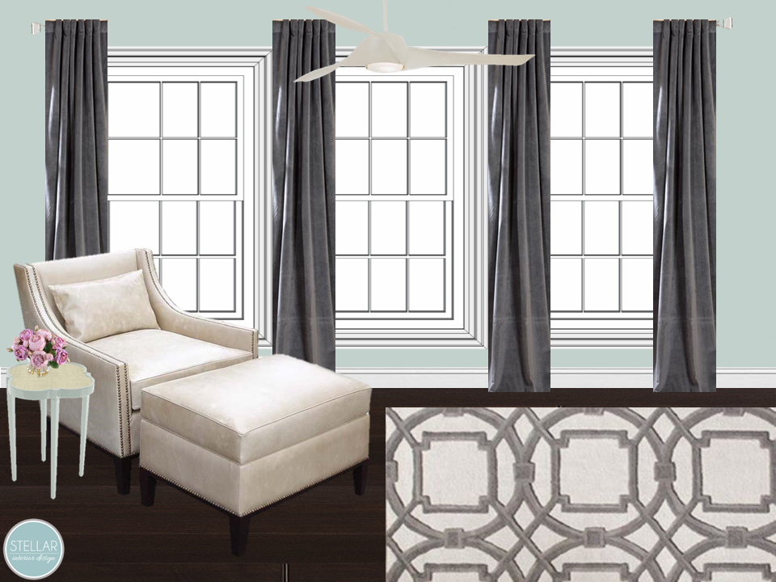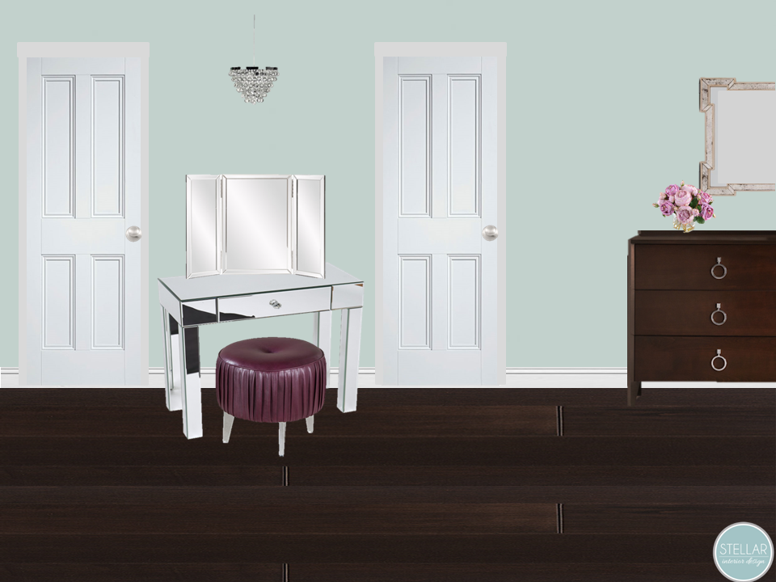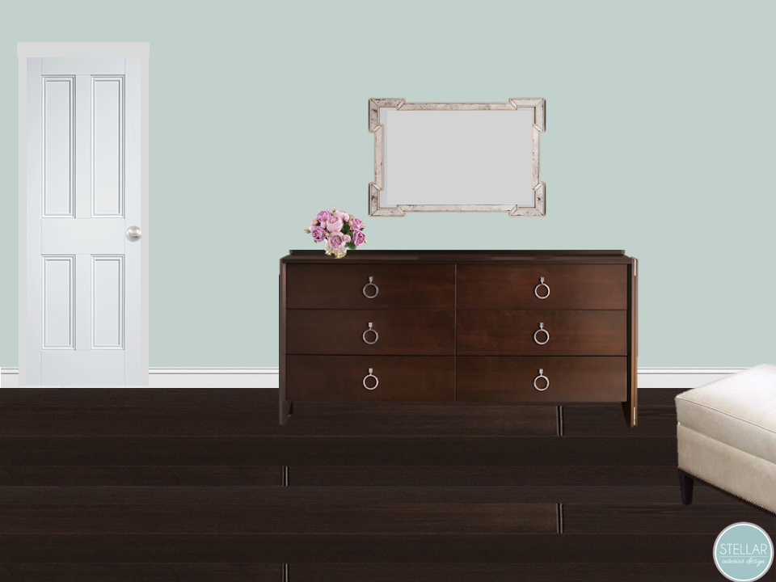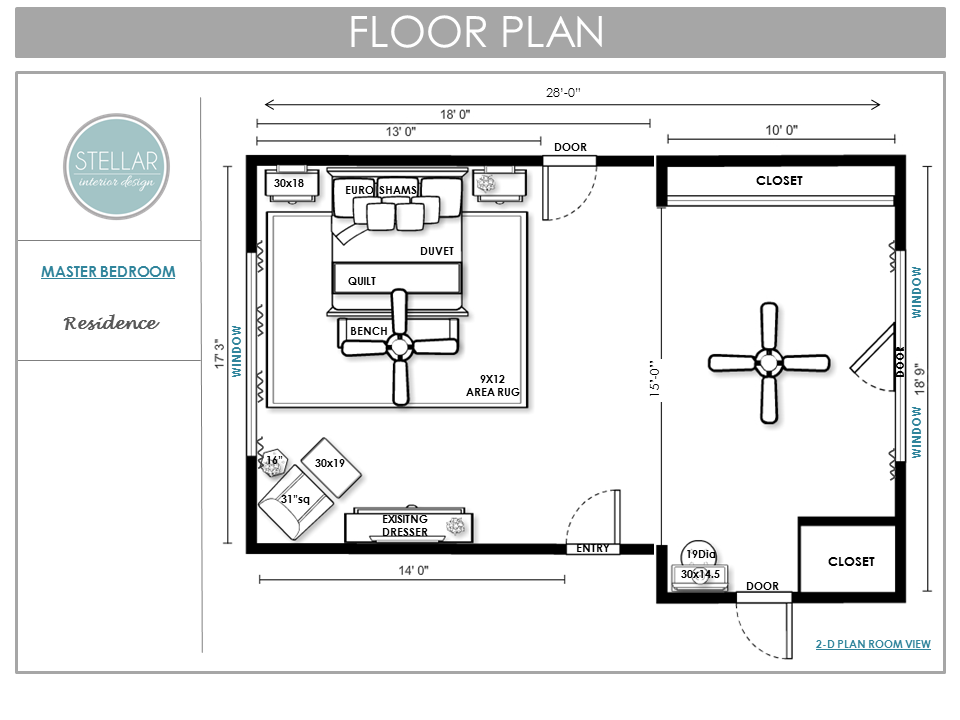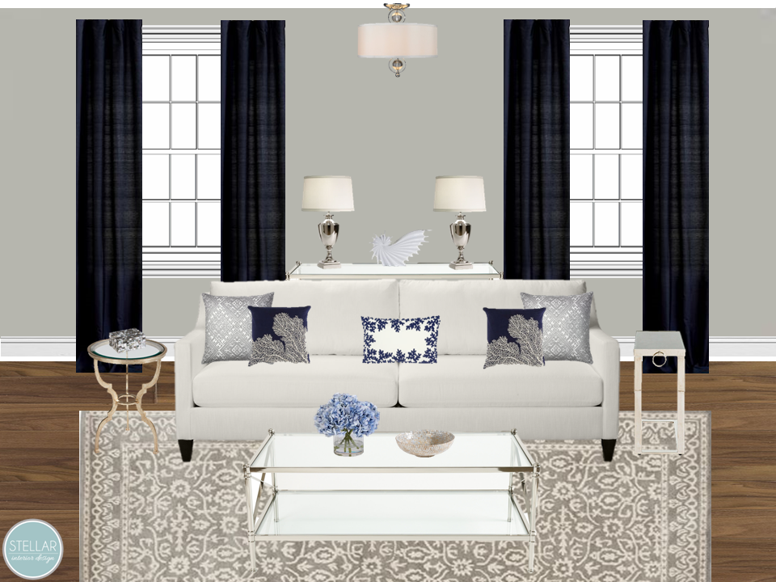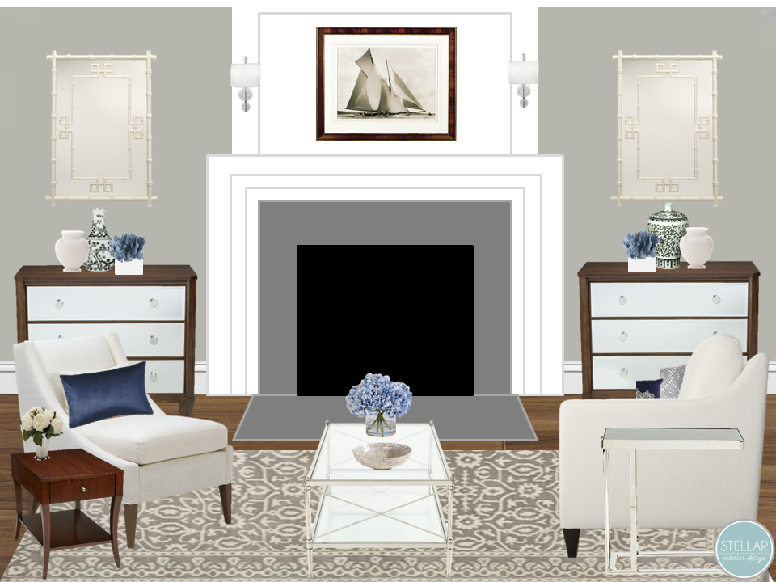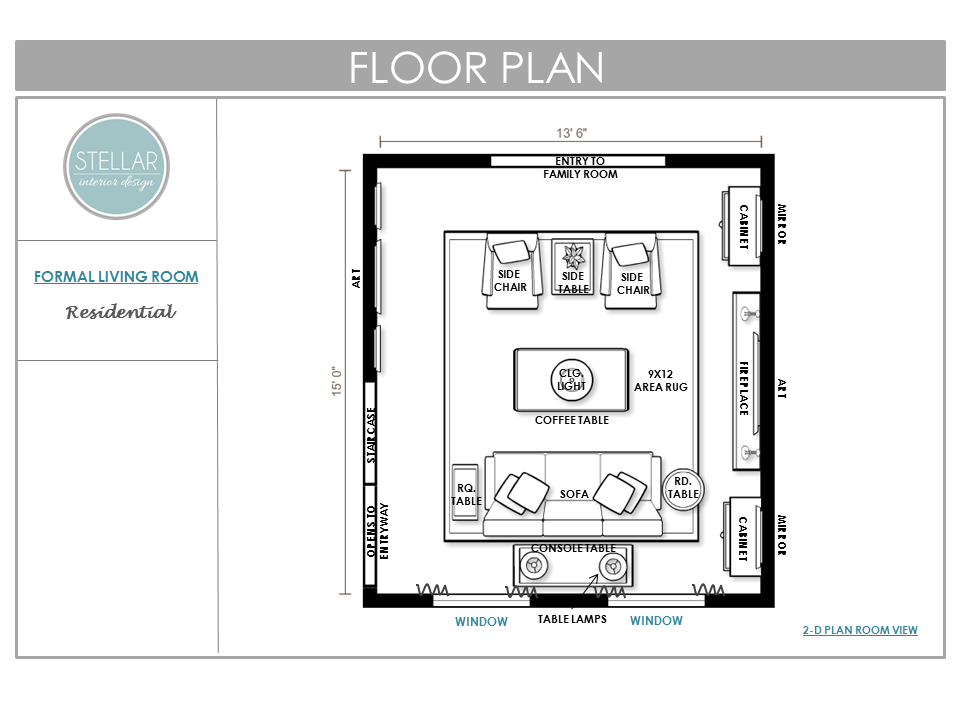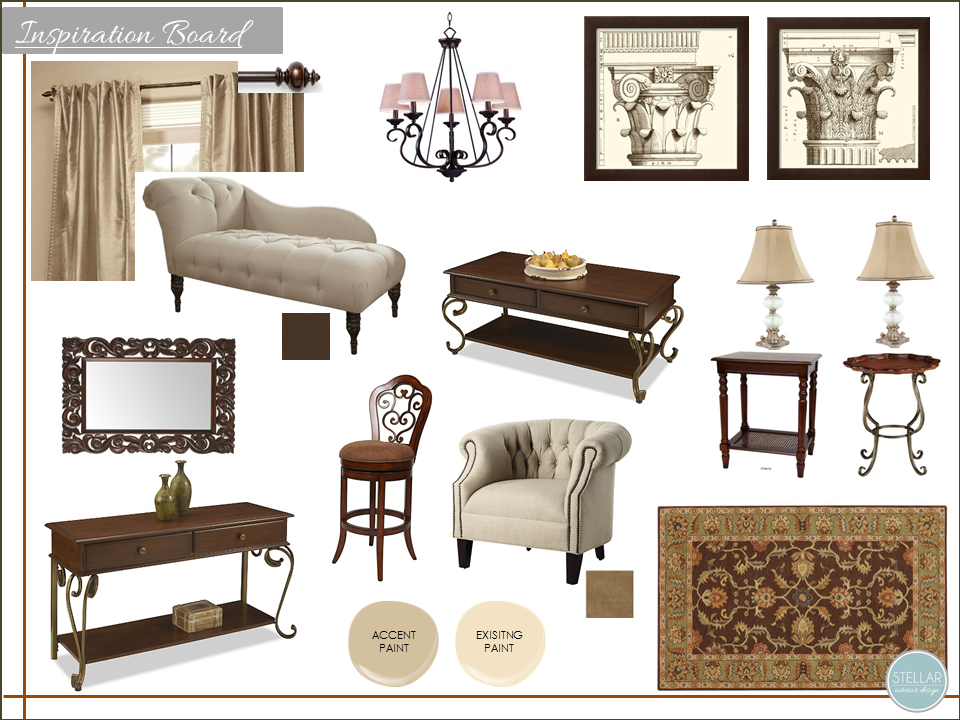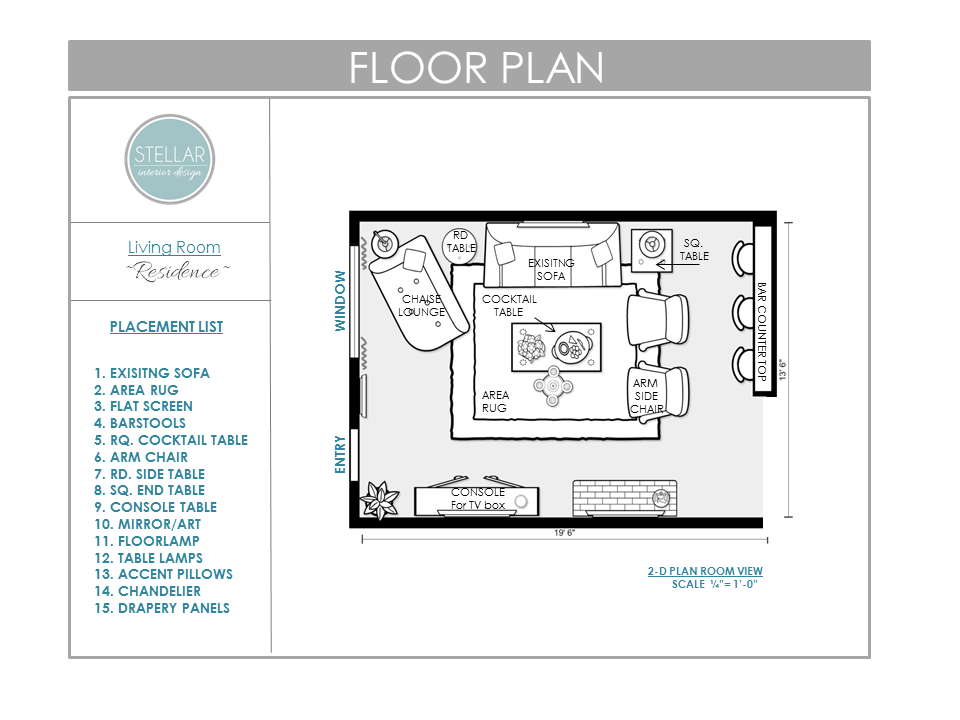Welcome June! Our e-Design services are still available throughout the USA including Canada. If you’re wanting a new look for your home or business e-design is an affordable alternative to traditional interior design services. Here is a “Coastal Dining Room E-Design” example we did for a local client.
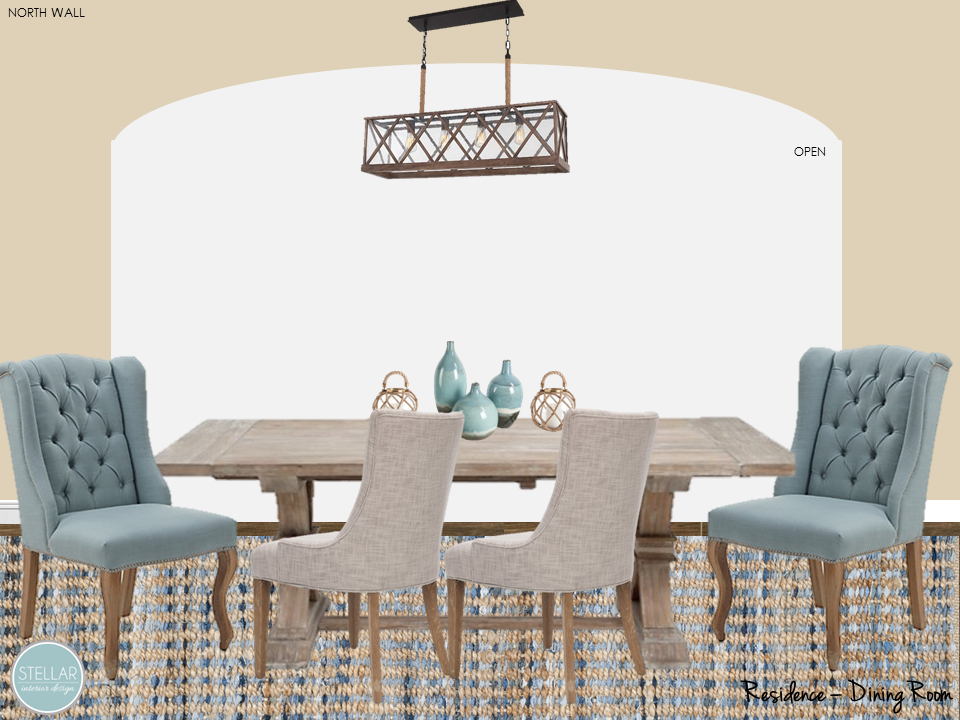
Our client lives in California by the ocean and wanted an elegant coastal look in her family dining room.
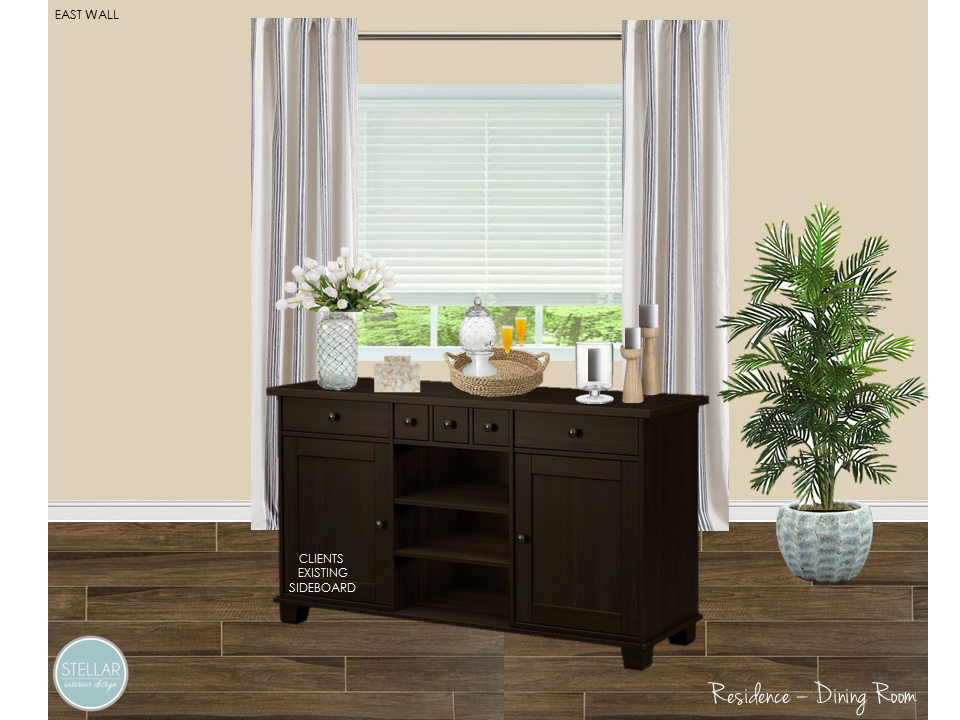
She already had the sideboard and wanted to keep it, so we added window treatments and accessories.
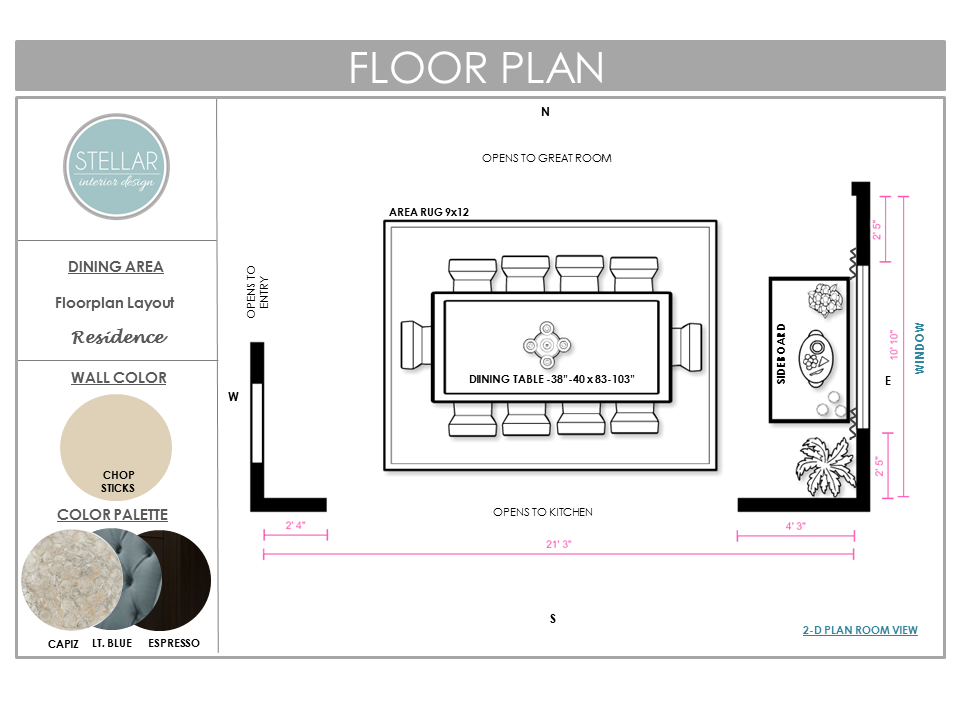
Here is an example of the floorplan layout with the sideboard.
Ready to breathe new life into your home or business? We can help you get the look you want through our affordable online e-interior design services. To get started click here.

