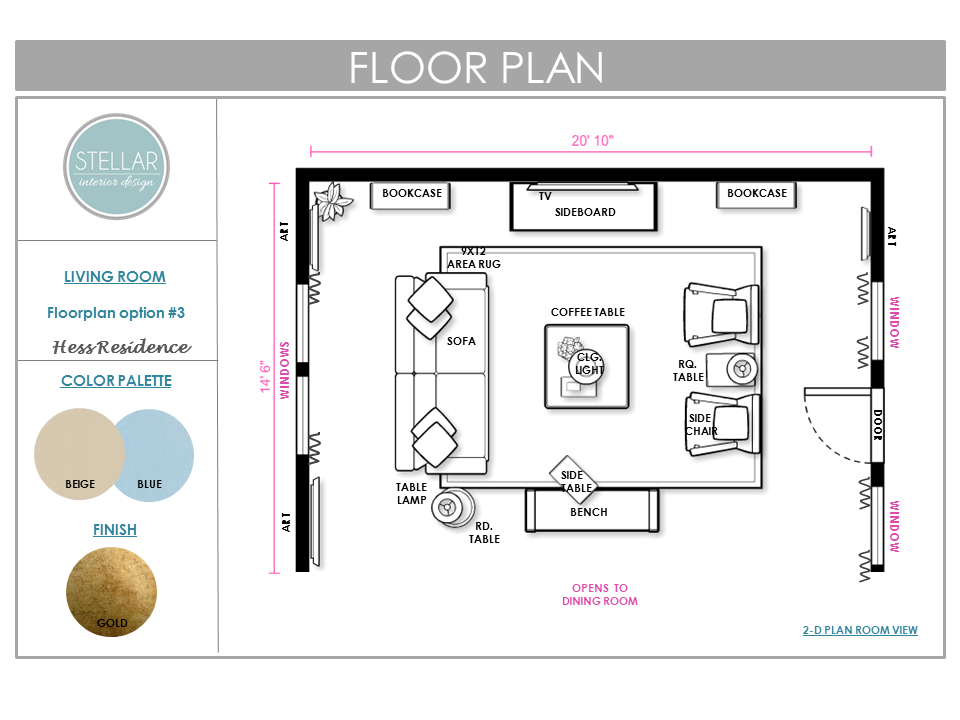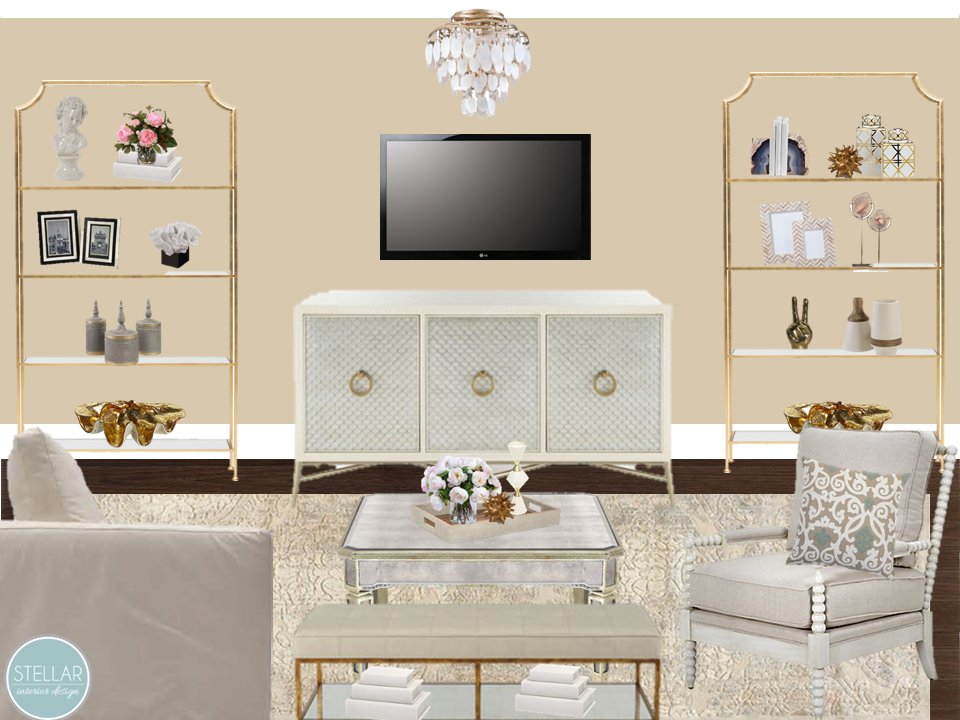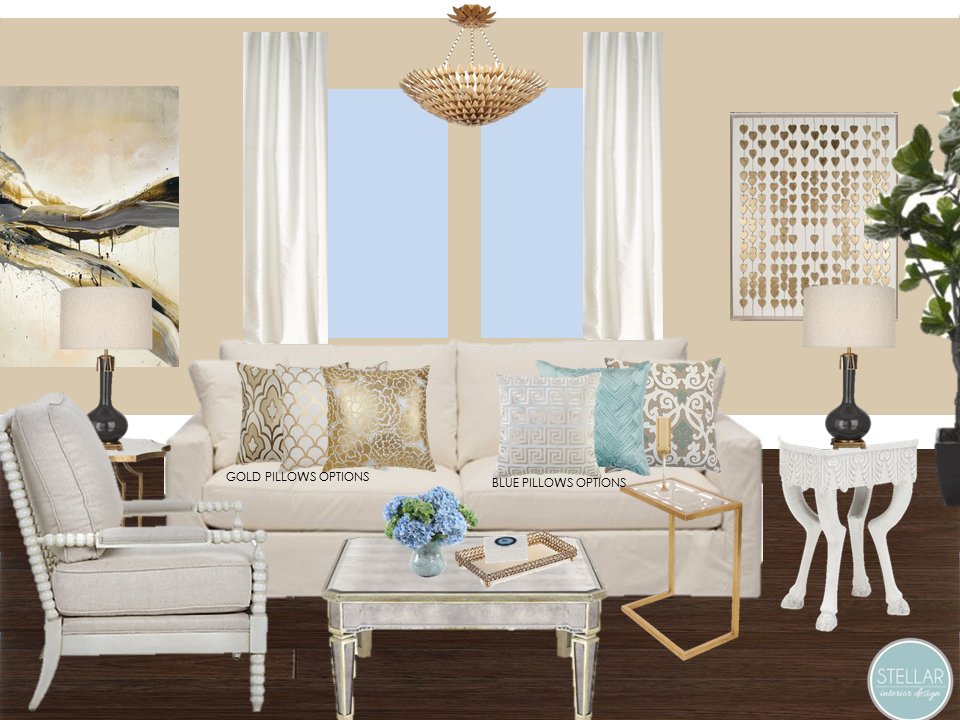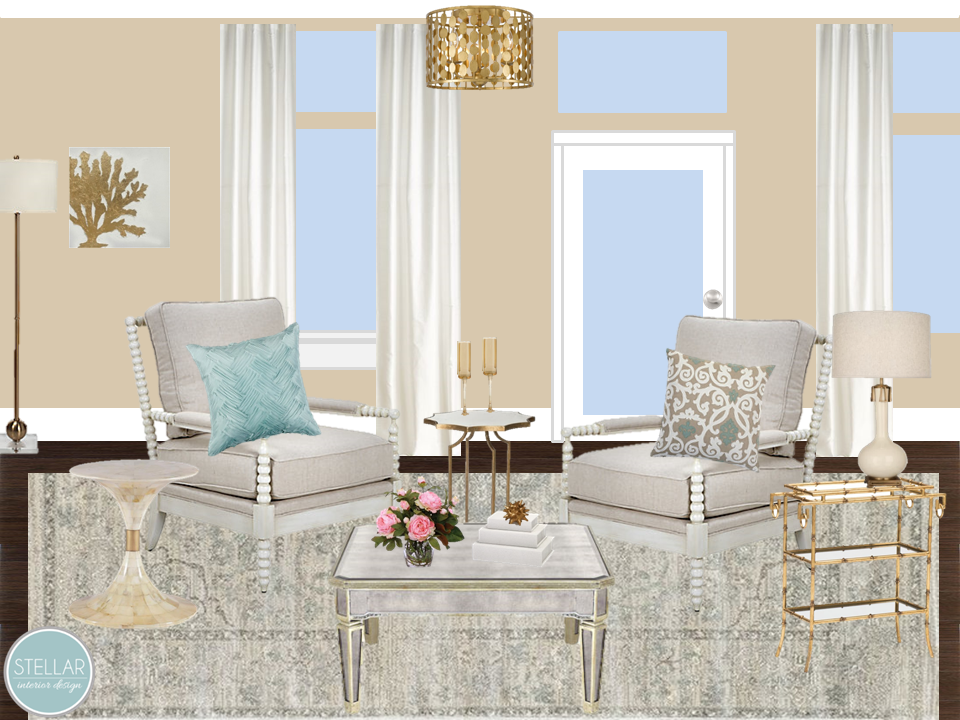Hi Friends! Here is a online project for an out-of-state e-design client that I worked with awhile ago. She is a recent newlywed and was moving into a new home. Her request was an Eclectic, Glam and Comfy space with some Traditional elements. She also wanted to keep most of the space neutral with a few pops of light blue and gold accents. Here is the design I created for her which included 3 digital concept boards showing her new designs, a floorplan layout and her purchase list. Out of respect for my clients I don’t share any sources.
Wall A – Includes the flat screen TV, styled bookcases, chandelier, area rug option and furniture.
Wall B – Includes the double window wall, another chandelier option, lamps, 2- accent pillow groups, art and additional furniture options.
Wall C – Includes the balcony door, another area rug and chandelier option, additional side table options and lamps.

The floorplan is 1 of 3 layouts, depending on the room sometimes I will create more then 1 layout option. This space was large enough for that and was an open concept into the dining area.
Do you have a room or space in your home that needs a cohesive design or space plan? If so, I’m here to help guide you to get the look you want in your home affordably. Let’s get started with your new room e-design simply complete the design questionnaire here.



