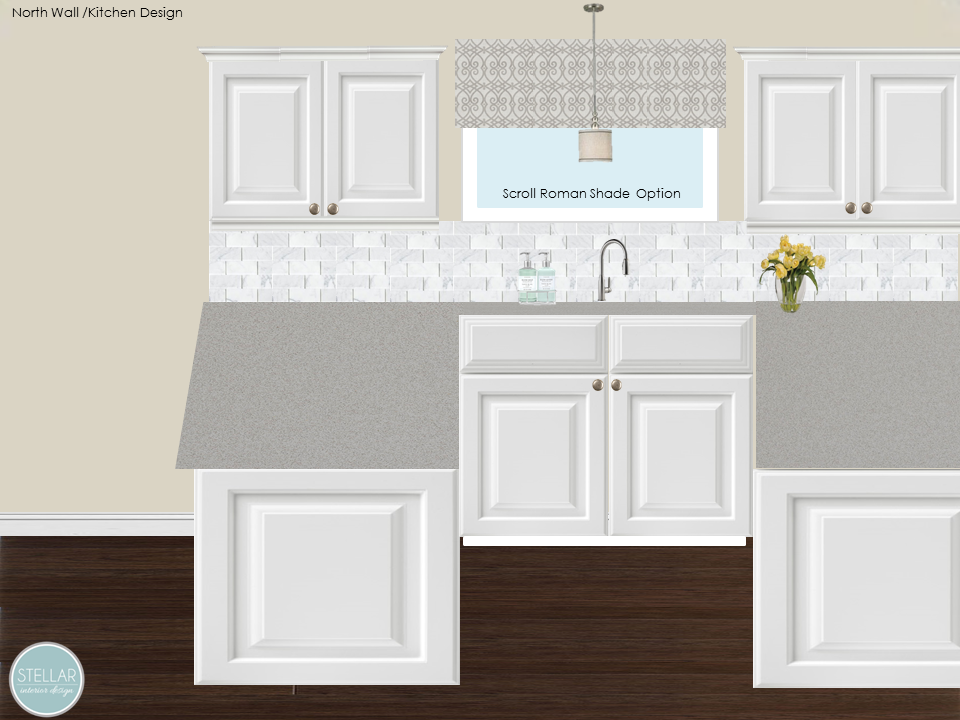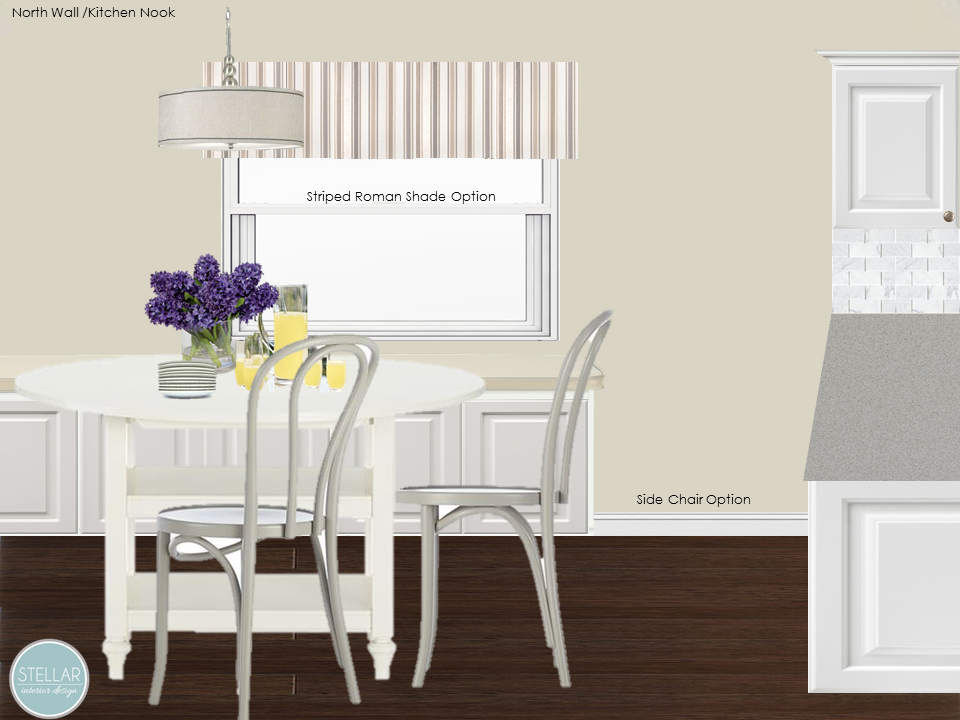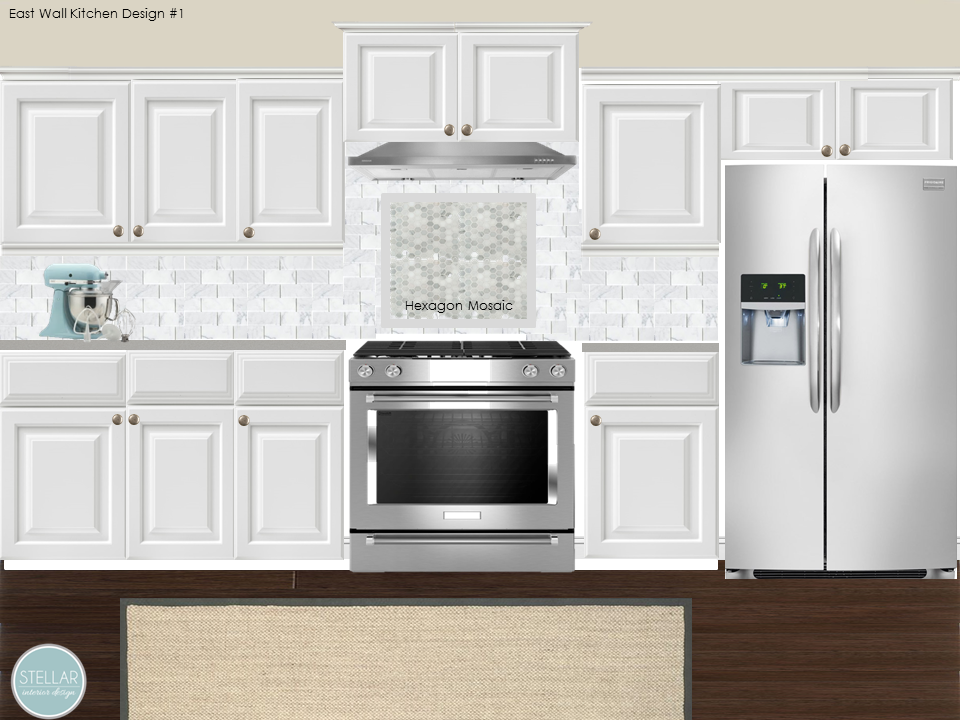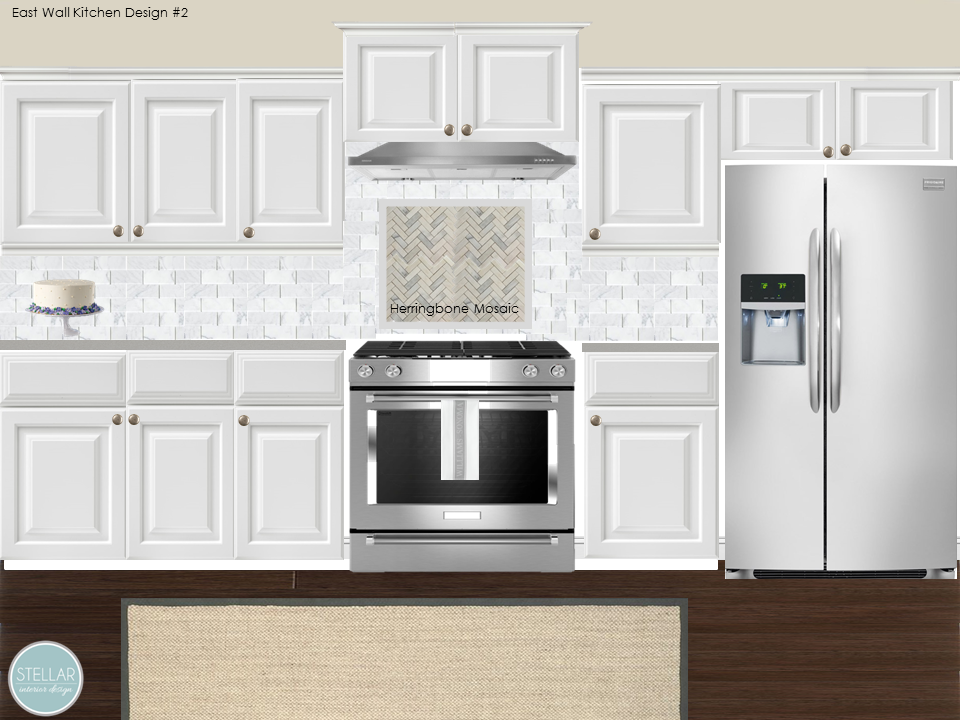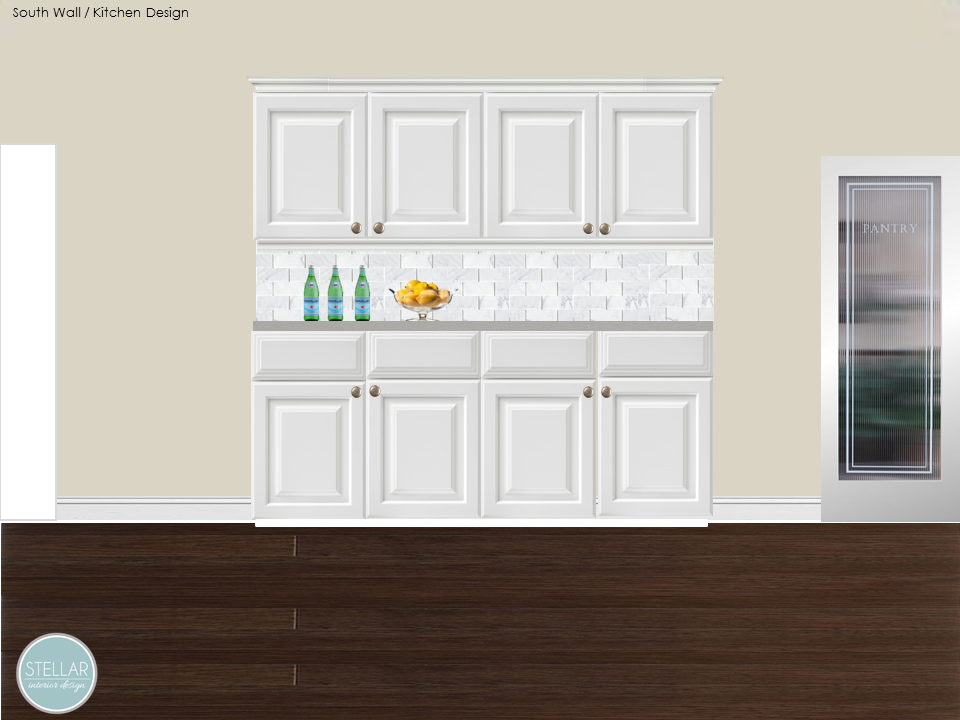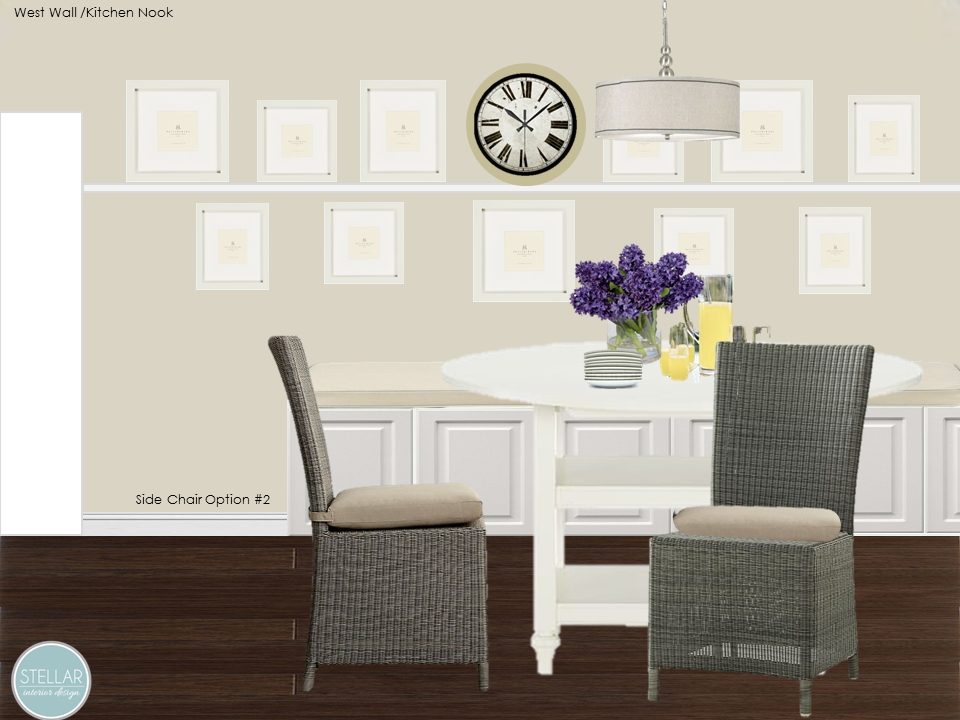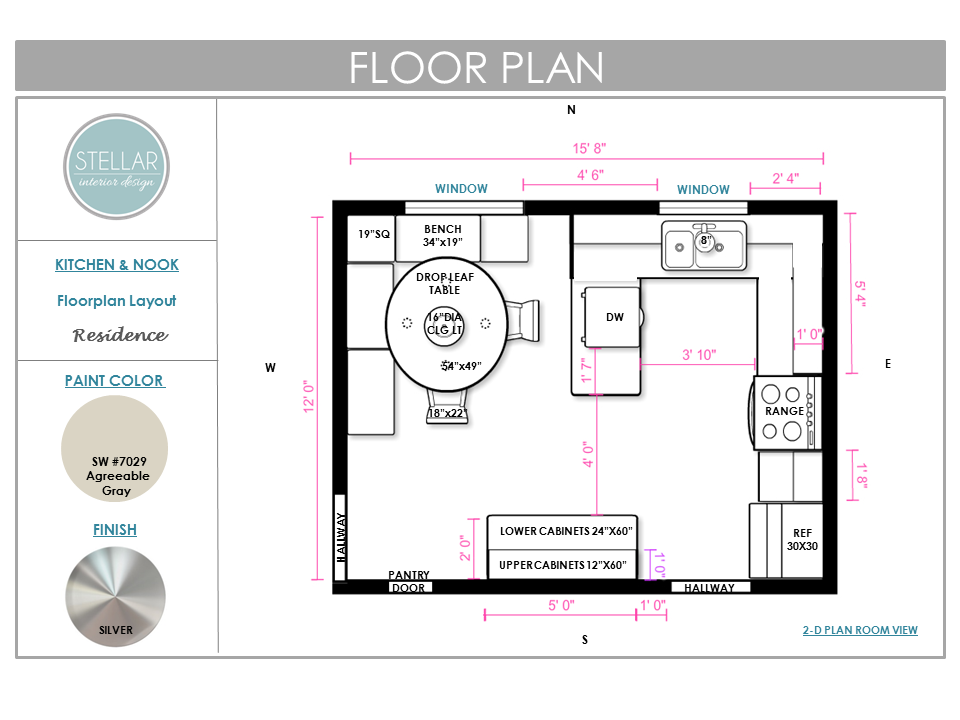Welcome August! Wow, hard to believe right? Time flies when your having fun. Today I thought I’d share another online e-design new client project. We finished this kitchen e-design a bit ago and the client is underway with the demo now so hopefully we will get photos of the finished space soon to share with you. Her main request was for a light and bright functioning kitchen so I selected white cabinets and soft colors so the space appeared larger. It’s a modest sized kitchen with a nook area and has a small pantry. She absolutely loved the final design and can’t wait to see her new kitchen to come to life.
North Wall: includes new white cabinets, light gray quartz countertops, marble subway tiles, light gray wall paint, dishwasher, sink, wood like porcelain floor tiles and a fabric roman shade window treatment option.
North Wall Kitchen Nook: to the left of the cabinets is the corner nook which includes an L-shaped bench with a large cushion, white small drop leaf table with storage, over head drum pendant light, gray side chairs and a striped fabric roman shade option.
East Wall Option #1: includes the range, hood, refrigerator, runner, and a accent Hexagon mosaic tile design above the range.
East Wall Option #2: accent Herringbone mosaic tile option for above the range.
South Wall: includes additional counter space and cabinet storage with a small pantry to the right.
West Wall: includes another view of the corner L-shape bench, a kitchen nook wall gallery and a rattan side chair option.
The Floorplan: here you can actually see the the overall kitchen and nook layout. Again, this is a modest sized space that needed alot so I took full advantage of creating a multi-functional design with an open flow for my online client and her family,
Do you have a home or business that needs a new design? We cater locally to both Orange County, California & Dallas for full service interior design needs and throughout the US and Canada with our affordable online e-design services.


